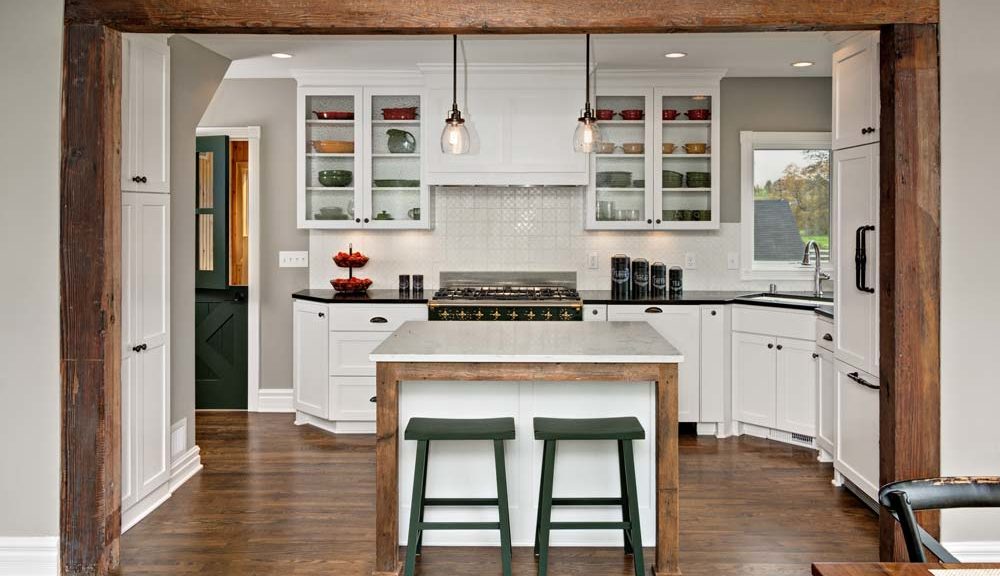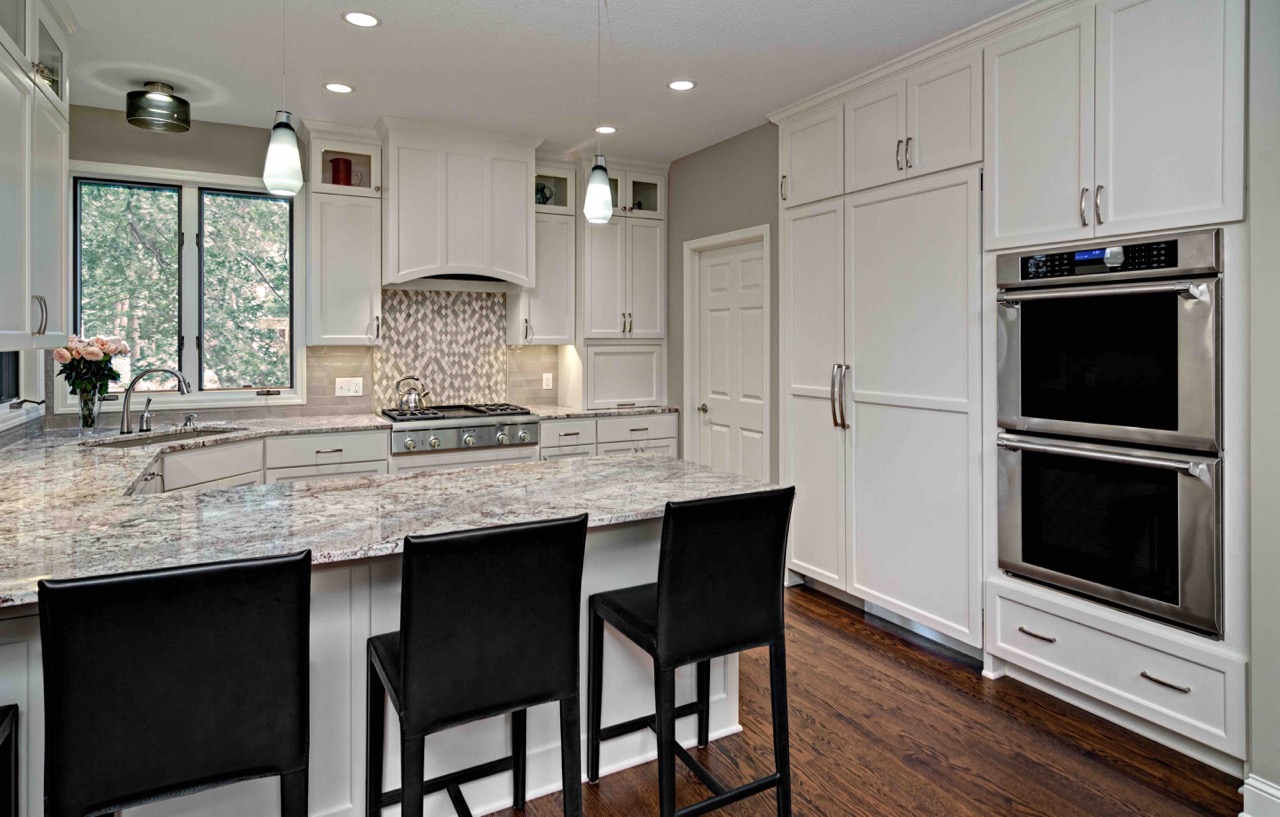Your home isn't just a big investment; it's where you spend your time making memories. With that in mind, loving your home is important. If you've been experiencing bouts of house envy lately, it might be time to make some changes. The question is, do you remodel or move? There are a lot of factors to consider but weighing the pros and cons can help you decide which choice is right for your family.
The Pros of Moving
Moving Offers the Chance for a Fresh Start
Have you been craving a new adventure in a different city? Are you tired of the same old? If so, moving may just be the fresh start you've been looking for.
A New Home in a New Location
From unwelcome changes in the neighborhood to long commutes, there are many reasons you may be unhappy with your current location. Regardless, cosmetic changes won't make you love your neighborhood. If that's the case, moving is more than likely the best option.
Building Your Dream Home
Unfortunately, there are times when no amount of remodeling will make you want to stay in your current home. Purchasing a home built to spec lets you customize it to suit your unique style and needs.
The Cons of Moving
Selling Your Home Can Be Costly
Realtor fees and moving costs are generally expected when selling your home, but there are many other costs to consider. For example, you may need to purchase appliances, furniture or decor to fit your new home's design.
Moving is Stressful and Time-Consuming
Moving means unpredictable showings, endless packing, and a lot of cleaning. In addition, moving can require you to take time off of work, especially if there are tight closing deadlines.
You May Not Sell Your Home for Asking Price
If you live in an older home, be prepared to make some updates in order to sell your home for the desired price. At the very least, you may need to make concessions on things like flooring or appliances to the seller so they can make their own updates.
You May Have to Make Sacrifices
Finding a home in your price range that checks every box on your list may be easier said than done. Knowing what you want is great, but be prepared to make some sacrifices.
The Pros of Remodeling Your Home
Staying in Your Neighborhood
Perhaps on the biggest benefits of remodeling is getting to stay in the neighborhood you adore. If you love your home's location and have come to rely on your neighbors, remodeling might make more sense than moving. Replicating the comfort that comes from knowing your neighborhood and the people in it can be difficult.
Redesigning Your Space to Fit Your Needs
After living in your home for a while, chances are you know exactly what you need to change in order to make you happy. Whether that's a few tweaks here and there or a complete overhaul, redesigning your space could be exactly what you need to fall back in love with your existing home.
No Moving Expenses or Tight Timelines
Moving can be a very expensive ordeal. From securing a moving truck to realtor fees, even the smallest of costs start to add up. When you add in the stress of trying to find a new home while selling your current one, you might just begin to wonder if it was worth the hassle. Though remodeling can be expensive too, there's often a lot less to juggle.
The Cons of Remodeling Your Home
Living in a Construction Zone
Remodeling your home often means living in the middle of a construction zone. While the project is underway, you can expect to deal with dust, noise, and a little chaos until it's complete.
Unexpected Expenses
Remodeling your home can stir up some costly surprises, especially if you plan to tear down walls or relocate existing plumbing. However, leaving a cushion in your remodeling budget to cover hidden expenses is an easy way to prepare for any issues that may arise.
While there are pros and cons to both sides, deciding whether to remodel or move is a choice only you and your family can make. If you think remodeling is the right choice for you,
get in touch with our team. We'd love to chat!
Read More





