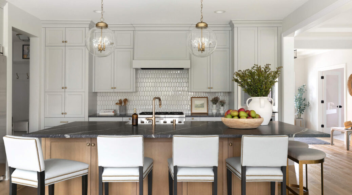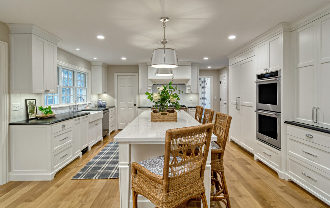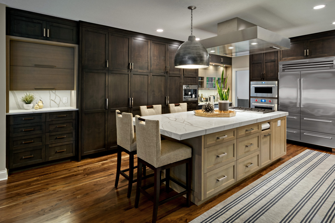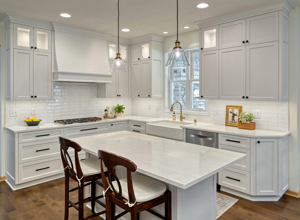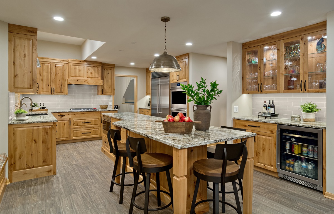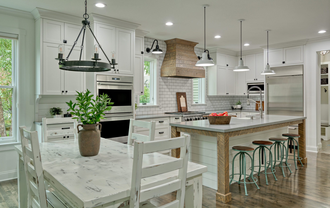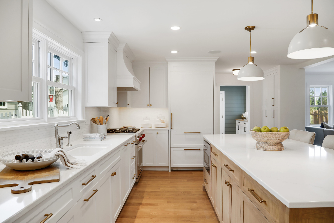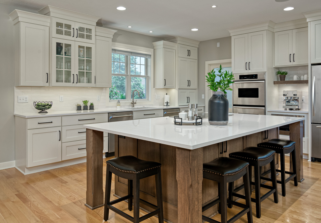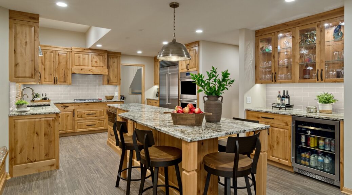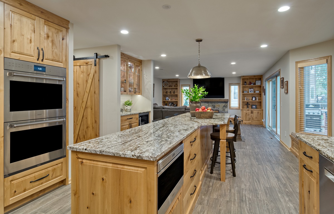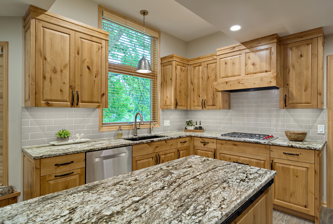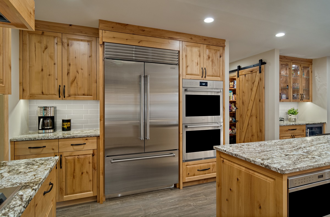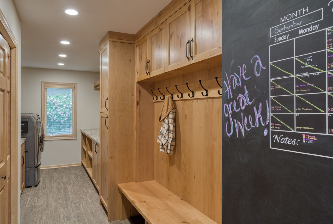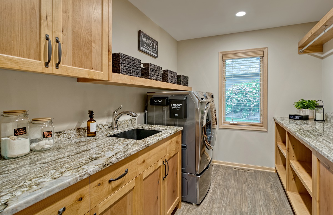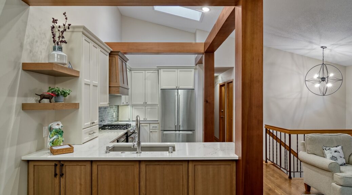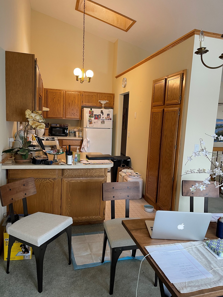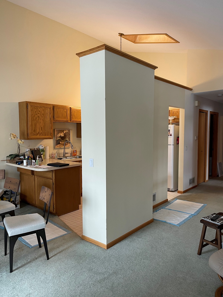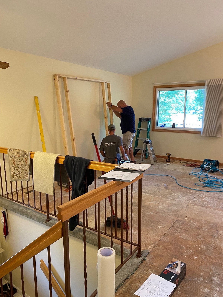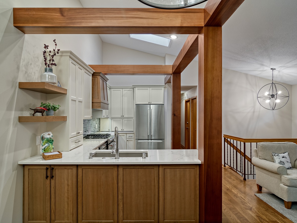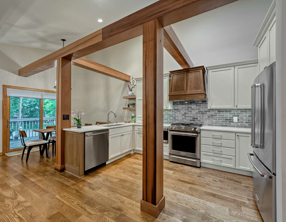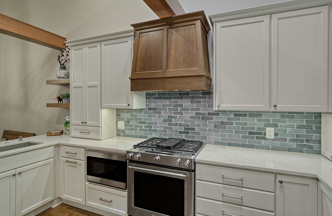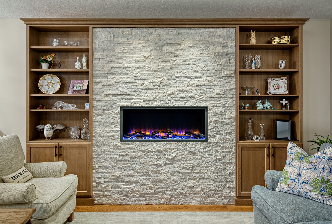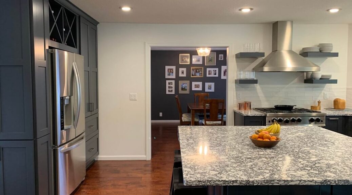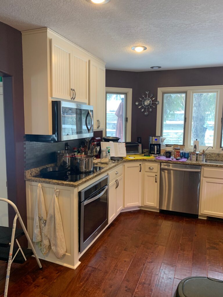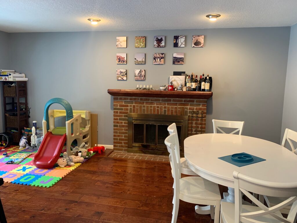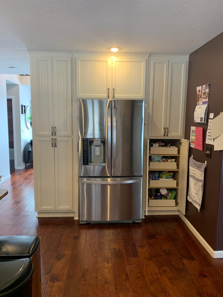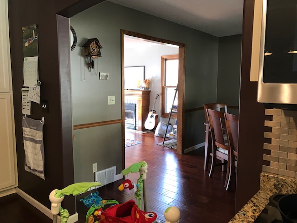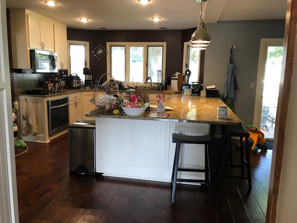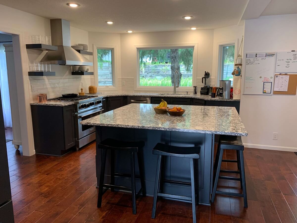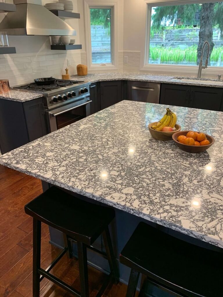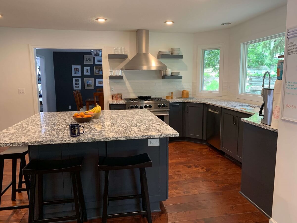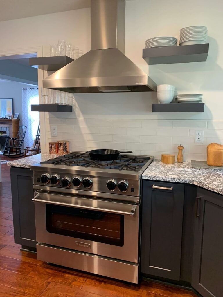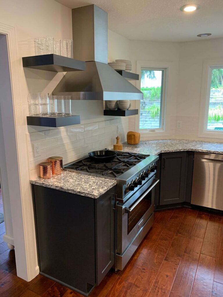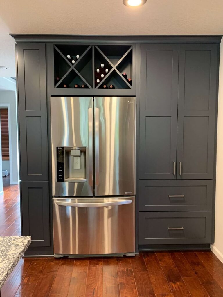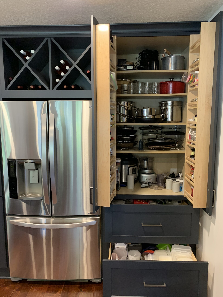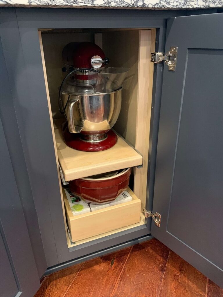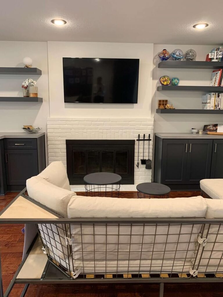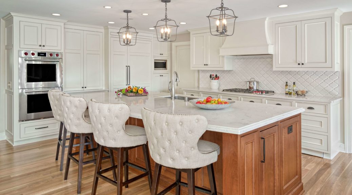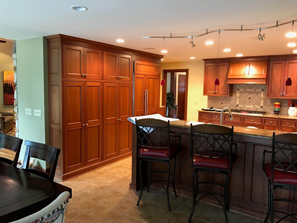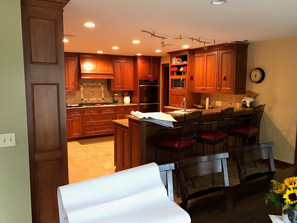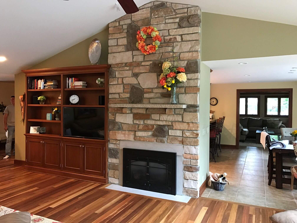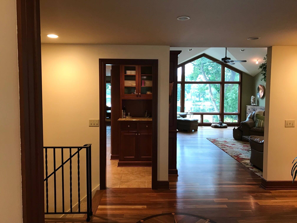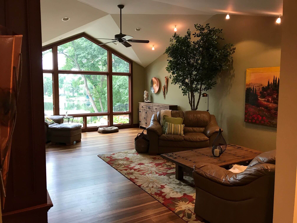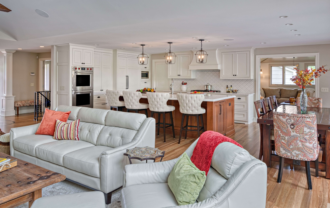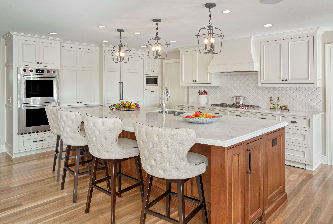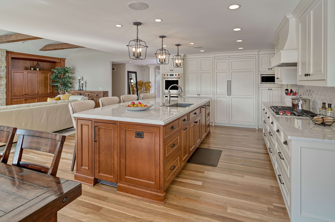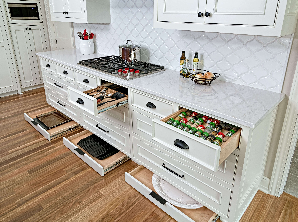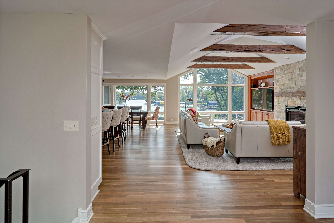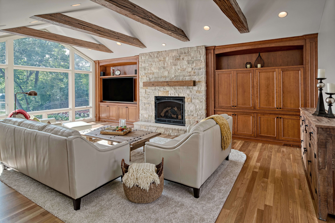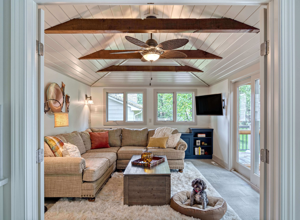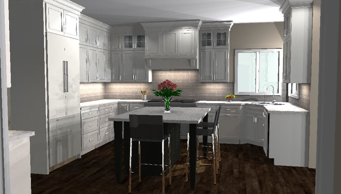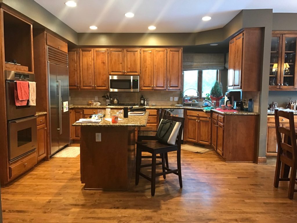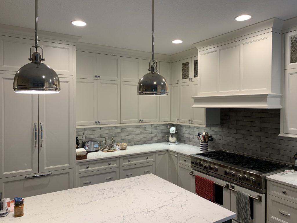Any major remodel can feel daunting, but few more so than the kitchen. Not only are kitchen renovations a big financial investment, but they also drastically impact your daily routine throughout. As the command center and gathering space, kitchens are the anchor of the home. Nailing the right design for your lifestyle is essential - a do-over isn't an option.
With so many trends and styles to choose from, how do you create a kitchen that stands the test of time? At Knight Remodeling, our experienced team knows how to design spaces that outlast fads and meet your needs. Want a brief overview of our best advice? Read on below for our tips on creating a timeless kitchen design!
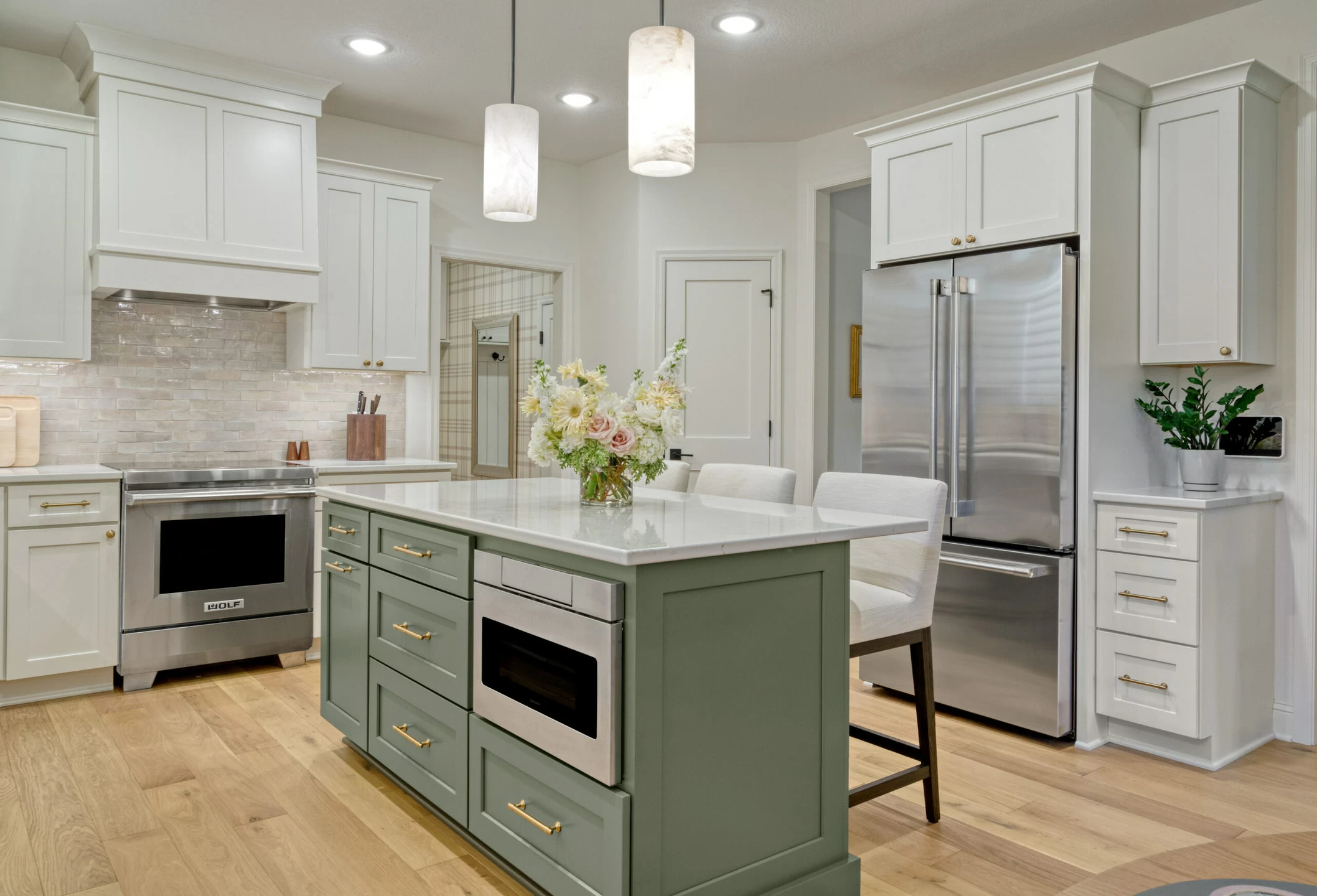
Consider the Work Triangle
The kitchen is one of the hardest-working rooms in your home, so it's essential that it's as functional as possible—and it all starts with the layout. When designing your kitchen, consider the kitchen triangle, which consists of the oven, fridge, and sink. These elements create the base from which the rest of your kitchen flows and set up your workflow for success.
Think Longevity Over Trends
It's easy to get caught up in trends; they're flashy and fun. Designing a timeless kitchen means making selections you'll like today and in years to come. However, that doesn't mean you can't still have fun! There are countless ways to add a new twist to timeless design elements, like installing classic white subway tile in a herringbone pattern.
Choose High-Quality Materials
Investing in products that last is important when selecting cabinetry, countertops, hardware, and appliances. For example, custom cabinets are typically constructed with higher-quality materials and better craftsmanship than prefabricated options. On that same note, quartz is an excellent choice for countertops because it looks good and can withstand daily kitchen wear and tear. Investing in high-quality materials sometimes comes with a higher cost upfront but will save you from replacing items in the long run.
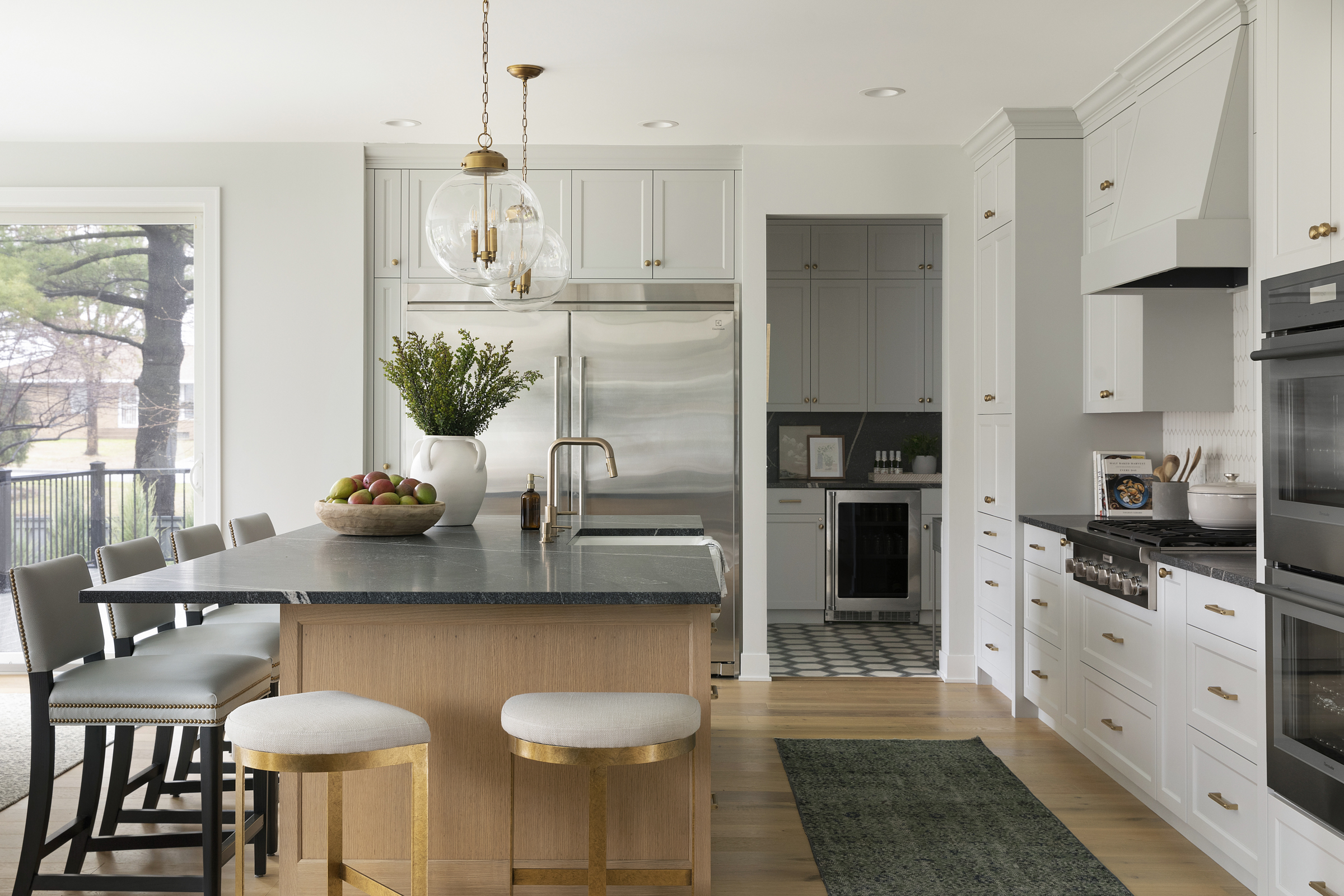
Embrace Design Personality
Just because a space is timeless doesn't mean it has to be boring! There are many ways to infuse personality and character into your kitchen, including tilework, lighting, hardware, finishes, and decor. From splashes of bold color to unique patterns to bespoke materials to treasured heirlooms, these finishing touches are where your style can truly sing!
Leave Room for Adjustments
When you take the time to lay a solid design foundation, updating your home only requires style adjustments versus a full-scale renovation. Refreshing a timeless space is as simple as swapping out artwork, seating, textiles, and other decorative pieces. Few people's tastes stay the same forever; leave room to play, try something new, and let your kitchen change with you.
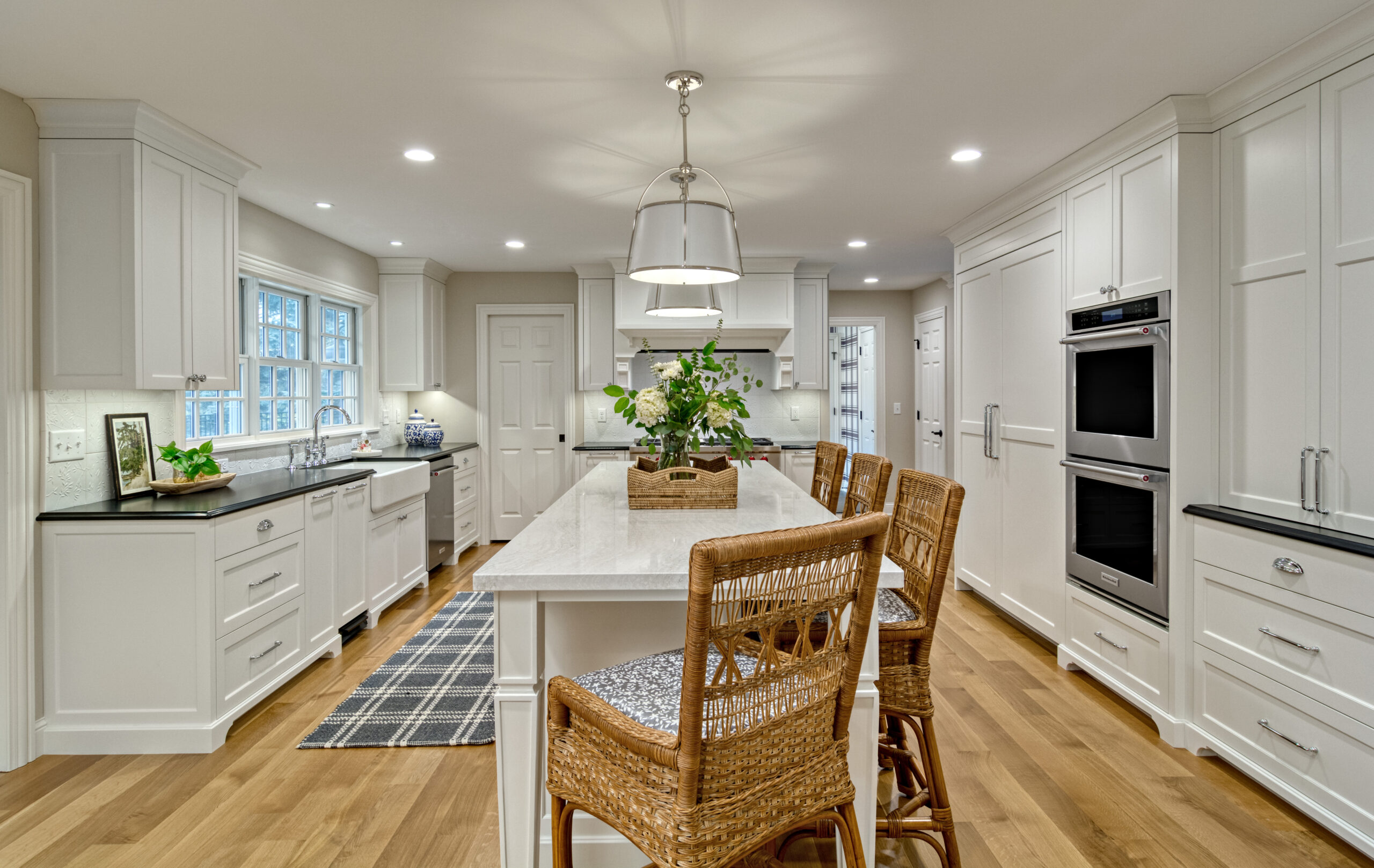
If you want to upgrade your home with a timeless kitchen design, we'd love to help.
Get in touch with our award-winning team anytime to get started!
Read More
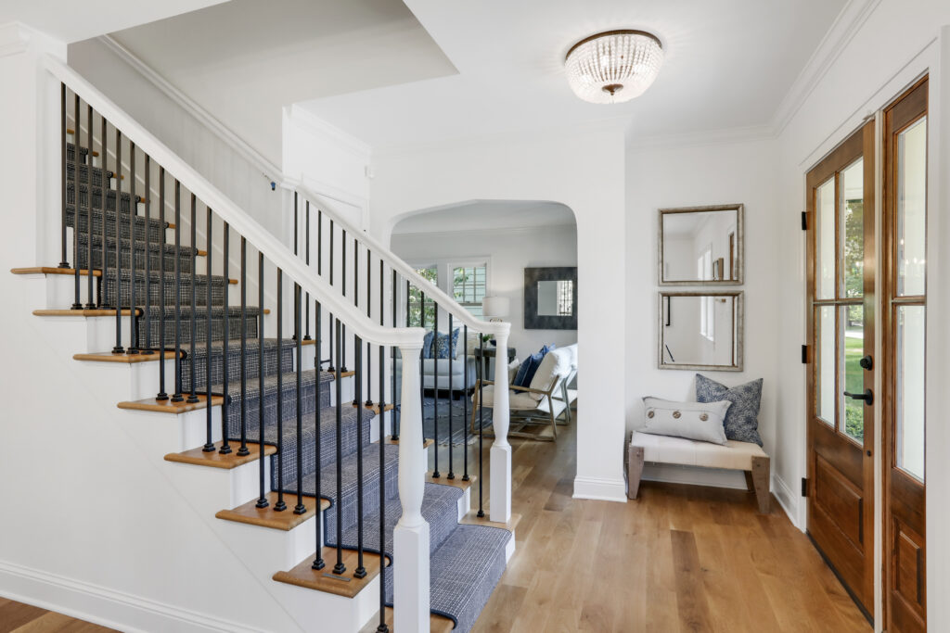
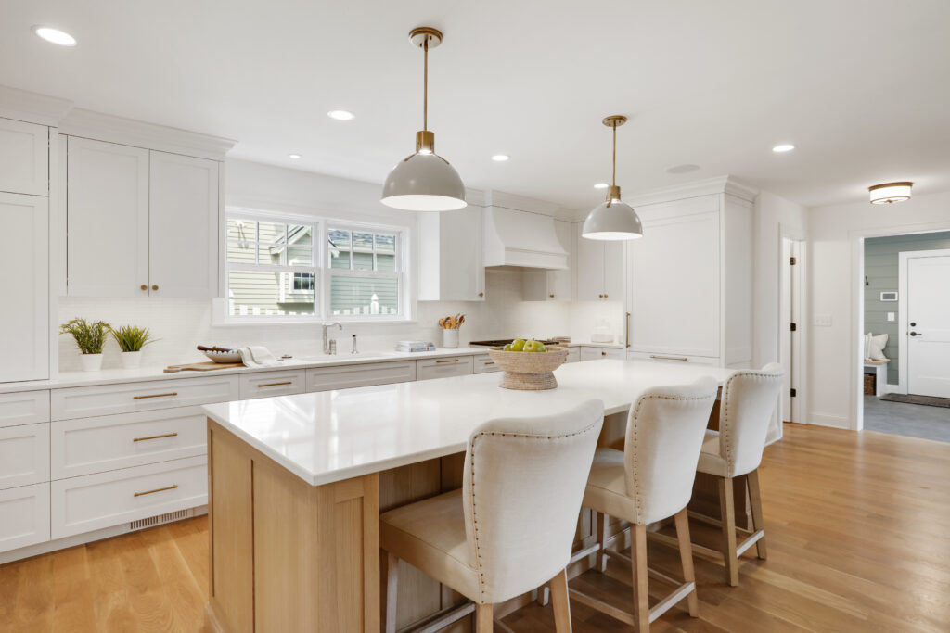
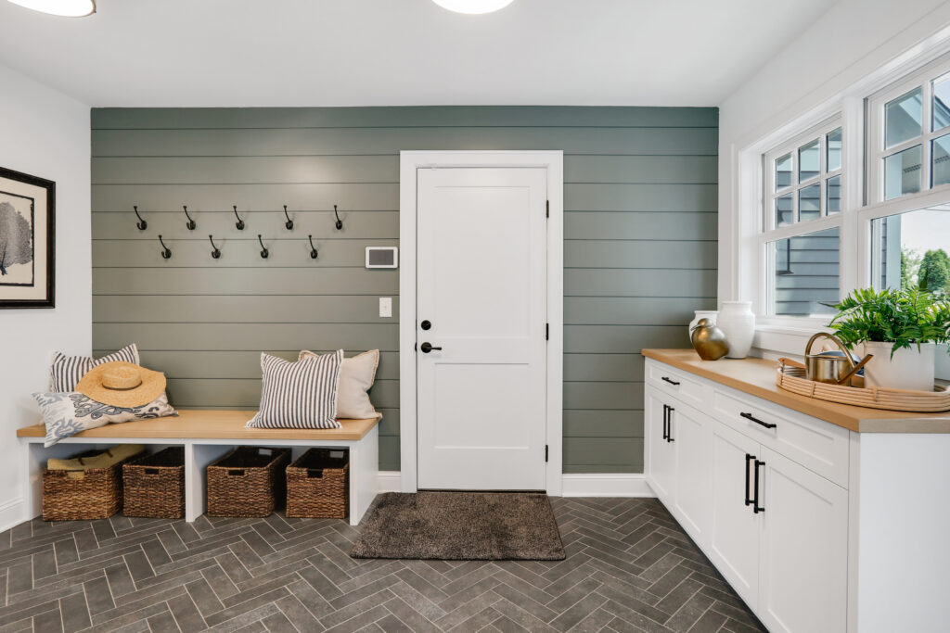
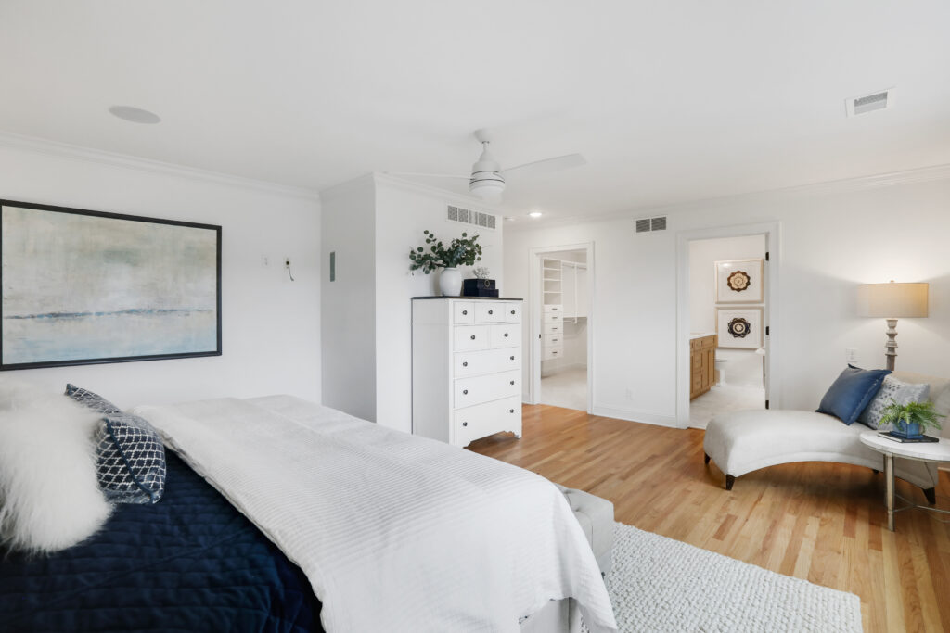
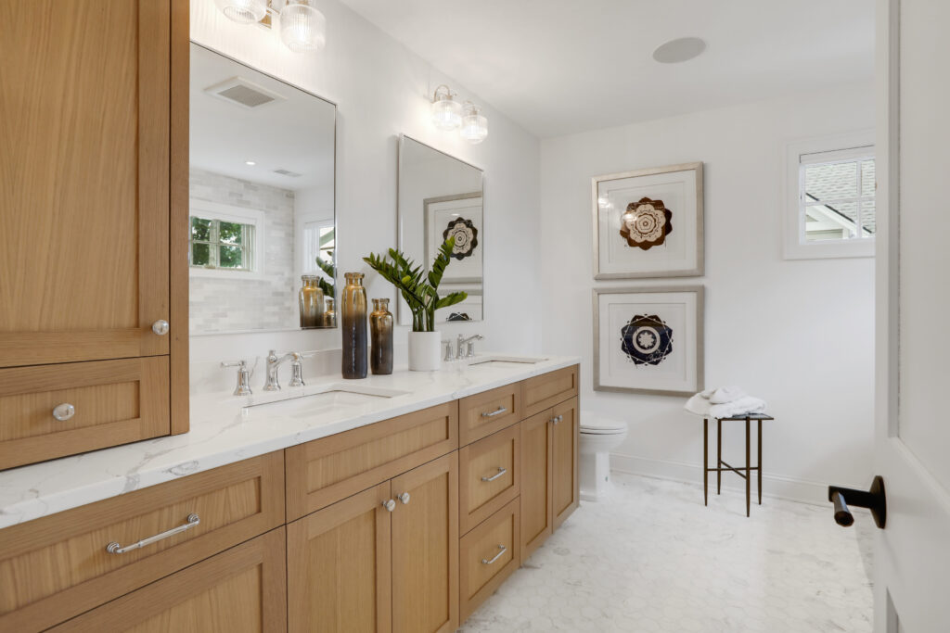
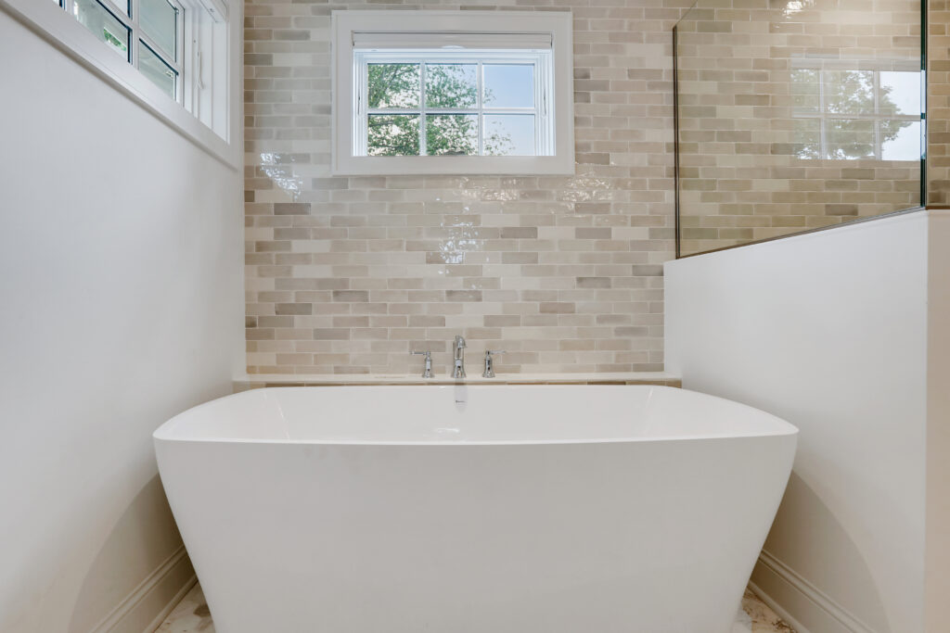 Read More
Read More
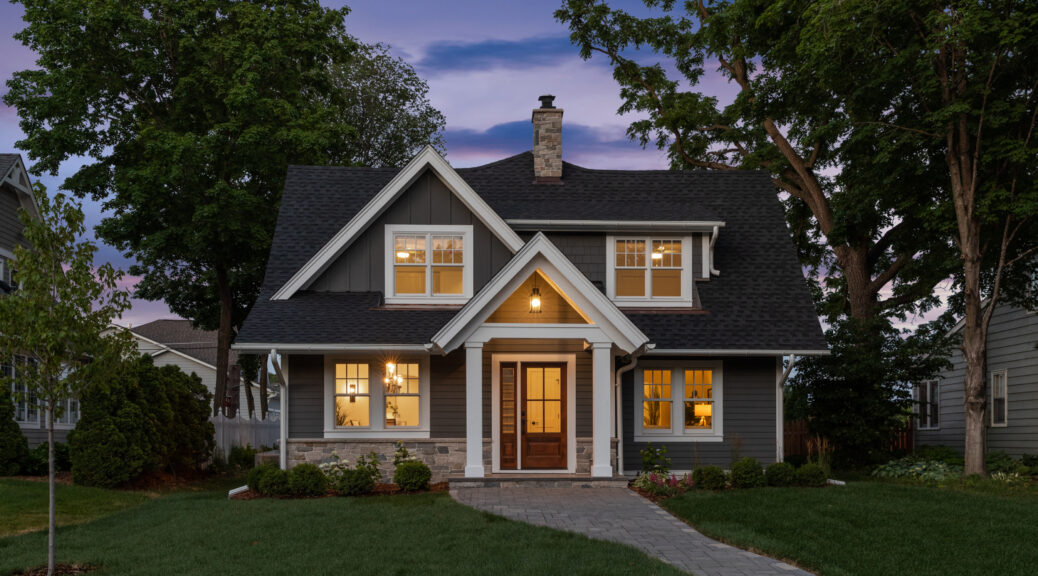
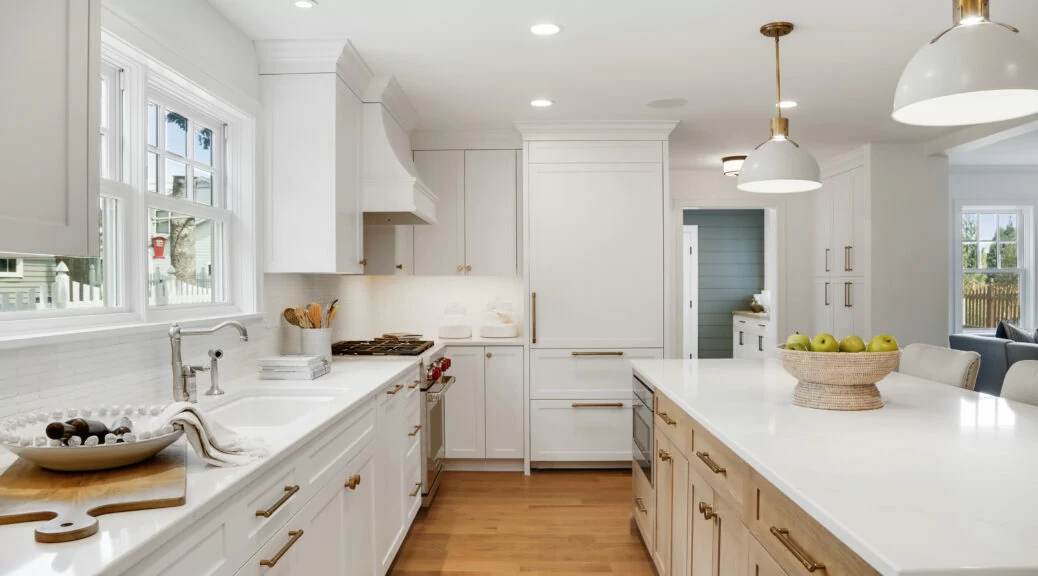


 If you want to upgrade your home with a timeless kitchen design, we'd love to help.
If you want to upgrade your home with a timeless kitchen design, we'd love to help. 